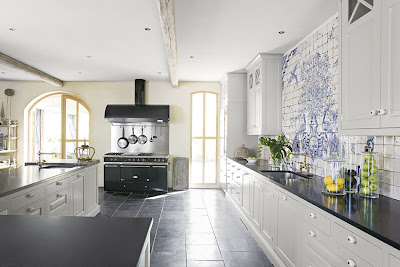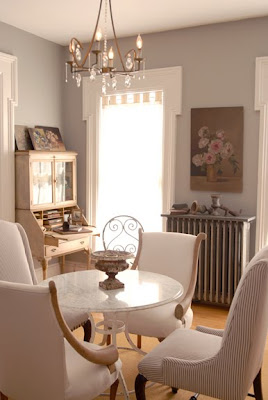Dave and I have never really been ones for making improvements to a house of any lasting nature. I think we think we're all DIY, yet the first house we chose to buy together had just been renovated and the next was brand spankin new. I'm hoping we're staying put for a while, and because we set aside a little budget to decorate, we decided to invest in some strategic upgrades. Like having an electrician work some magic in adding a chandelier in the middle of all the can lights in the dining room and tiling the backsplash in the kitchen.
I had never seriously investigated tile before, though I do know that the first time I went online to look around a bit, I chose a gorgeous limited-edition gold-leafed tile that retailed for about $200 PER SQUARE FOOT. In Boulder, our friends Amy and Justin did a gut renovation of their kitchen, and when deciding on tile they went for an option more in the $2/SF range, and Amy installed it herself. Our backsplash is 2 feet by 12 feet, and we settled on $5/SF for our budget. I found some tile outlets in Plymouth, MN, and away we went.
And get this: we came home with tile the very same day. You may or may not know Dave and I well enough to know that this is nothing short of a miracle. With no advanced research, we went into the field, visited three stores, and MADE A PURCHASE. Truly amazing.
Here's the thing, though. There are about 3 options for tile in the $5/SF range if you do not want white subway tile. (We are certainly fans of white subway tile, it's just that we needed a little more life back there.) We found these pretty glass tiles in the perfect shade of green, but I was almost positive that I did not want squares.

When we came across a glazed ceramic hex tile for $5.20/sf, it was only a matter of deciding between the smaller and larger sizes and the "moss" or the "milk." I found a birch cabinet in the store, plunked our countertop sample down, and proceeded to stand about 10 feet back while Dave switched samples back and forth. (Sometimes I do this thing where I turn around or go around the corner so I can "walk into the room" and let the material take me by surprise. I swear, it works.) Here's the penny tile from the same line.

(I will also point out that Home Depot had similar penny tiles for twice as much money. Home Depot! And they did not have the fabulous hex.)
And here's Dave with the small moss hex tile.

I loved the moss color, but ultimately felt the larger tiles were better and they didn't come in the greenish tone. Ultimately, viewed from a distance of 15 feet, we realized that the small tile would just read as a wash of color, whereas the larger tile would read as a white wall with a delicately drawn honeycomb pattern, and the answer was clear.
Install is tomorrow.
Related to this. We had been discussing some under-light cabinets, and realized we would have to put them in before the tile, so we scrambled and headed out to an electric wonderland where we picked up some stainless steel 40" xenon lights from counter attack. (get it? clever, no?) THEY went in this morning, and now I can actually see the dishes I am washing!




I never think of these practical things. I'm all: wallpaper! upholstery! let's make headboards! And Dave's all: wouldn't it be nice if these things functioned? Or, it's broke, let's fix.
We make a good team.
Now, if we did it ourselves, that would really be something. But that's the other thing about a nice, brand new house: it makes you nervous to go messing around.

 Overstock.com, Silver Tabouret Stacking Chair, $197.99 for a set of 4 (today's price!)
Overstock.com, Silver Tabouret Stacking Chair, $197.99 for a set of 4 (today's price!) Overstock.com, Silver Tabouret Stacking Chair, $197.99 for a set of 4 (today's price!)
Overstock.com, Silver Tabouret Stacking Chair, $197.99 for a set of 4 (today's price!)














 I have the featured the beautiful Swedish kitchen design firm,
I have the featured the beautiful Swedish kitchen design firm,  Take a look at this first gorgeous kitchen, with my favorite, white cabinetry. Though I think white cabinetry is the ultimate classic, some may say it is getting boring, as it seems to be featured more and more. This kitchen, though is anything but boring! Several elements take it from ordinary to extraordinary. First, lets look at the cabinets themselves. I have long favored the X cross upper cabinets, and actually used Kvänum Kok as my inspiration for my own kitchen. Read about
Take a look at this first gorgeous kitchen, with my favorite, white cabinetry. Though I think white cabinetry is the ultimate classic, some may say it is getting boring, as it seems to be featured more and more. This kitchen, though is anything but boring! Several elements take it from ordinary to extraordinary. First, lets look at the cabinets themselves. I have long favored the X cross upper cabinets, and actually used Kvänum Kok as my inspiration for my own kitchen. Read about 




 Here is the exterior of the home. Of course it is beautiful, but interesting things to note are the the roof lines and the use of multiple materials. Stone, cedar siding and wood accents and doors are featured prominently.
Here is the exterior of the home. Of course it is beautiful, but interesting things to note are the the roof lines and the use of multiple materials. Stone, cedar siding and wood accents and doors are featured prominently. 














